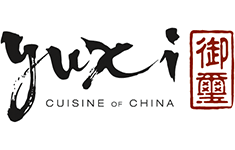Design Strategy
Elegant, Understated Design
Elegant, Understated Design
Elegant, Understated Design
Design Strategy
Yuxi's elegant, understated design is supported by iconic imagery (the "Royal Seal" theme), a sophisticated palette, dramatic lighting, and rich luxurious materials.
The design planning and guidelines reflect extensive market research, along with thorough consideration for operational practicalities and service. The layouts, construction, uniforms, music, materials and furniture selection are clearly specified in the guidelines—with both “mandatory” and “optional” designations—to help every Yuxi location succeed within a well-defined brand.
Design Elements
Design and Construction
Design and Construction
Design Elements
-


Flooring
Flooring


Furniture
Furniture


Hardware
Hardware


Lighting
Lighting


Metal
Metal


Products + Kitchenware
Products + Kitchenware


Stone
Stone


Tile Glass
Tile Glass


Wall Coverings
Wall Coverings


Wood
Planning
Design and Construction
Design and Construction
Planning
Key Elements

The Main Entrance
The Main Entrance is an iconic design feature which is replicated throughout every Yuxi-branded restaurant in China to provide a consistent, welcoming and familiar arrival experience.The entryway starts on the left with a wall which extends out-wards in what appears to be a column of horizontally stacked giant seals carved in different motifs. This wall leads inwards into the restaurant whereby guests then walk through a short tunnel-like corridor with the carved seal wall on the left, paired with a lowered wood ceiling carved with seal stamp patterns in the auspicious ‘Fu Lu Shou Xi” characters to provide an enveloping and impactful effect as guests first enter the restaurant.

Corridor
The matte and gloss striped black stone flooring of the entrance continues into the corridor of the private dining rooms while the walls are covered with dark lacquered wood panels. The room doors are a cinnabar red wood with a textured, recurring stamp seal pattern and the matte iron door handles are also reminiscent of the stamp seal with a small crystal carving on the top.

Main Dining
The main dining room consists of several distinct yet integrated areas which provide a variety of seating options to cater to different guest preferences. In the center of the room, there are 2 sets of semi-circular banquettes supplemented with 2 free-standing chairs. These round tables seat 4-6 persons each and flank 2 additional tables of 4 persons each in between.

Show Kitchen & Display
The main dining room consists of several distinct yet integrated areas which provide a variety of seating options to cater to different guest preferences. In the center of the room, there are 2 sets of semi-circular banquettes supplemented with 2 free-standing chairs. These round tables seat 4-6 persons each and flank 2 additional tables of 4 persons each in between.
PDR Key Elements
Semi Private Dining Room

6-8PAX
Semi Private Dining Room
There is a row of round tables for 6-8 persons along one wall of the Main Dining Room. This is designed as a semi-private dining area where a combo of swivel and fixed silk screens provide some privacy between individual tables. There are a total of 3 classic and elegant Chinese print motif options provided for the silk screens and the silk is encased between 2 glass panels. Between the swivel screens, there are several display shelves which also double as table - tops and storage units for service use. The upper shelves hold niches with displays of Chinese décor items while the table top space is kept clear for practical usage. The space below the table tops are enclosed and utilized to store service equipment.

4-6PAX
Small Private Dining Room
These rooms have a more comfortable and relaxed feel as they accommodate small groups of mainly friends and family in more informal gatherings. The tables seat 4-6 persons and are paired with large red armchairs.

8-10PAX
Medium
These rooms are furnished more elegantly than the small rooms and are used for a variety of different events and celebrations covering business, family and social occasions. The tables seat 10-12 persons and are paired with upholstered chairs in a custom fabric.

12-16PAX
VIP Dining Room
This is the most spacious and luxurious of the private dining rooms and is used by governmental or business delegations, and high-spending individuals. The design is closely related to the restaurant name and design inspiration of the Emperor’s imperial seal which is typically carved with a dragon-related figurine on the top, made with precious materials such as jade or gold and kept in a lavish box. The dining area simulates the interior of the imperial seal itself. The dragon handle carving is reflected in the ceiling with a reversed 3D cut-out gold-painted ceiling design while the carpet has a de-bossed pattern to replicate the carved bottom of the stamp seal. A dragon shaped crystal chandelier can also be incorporated to propagate the ultra-luxe concept.
� Loading
Loading





