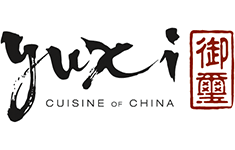VIP PDR Variation & Elevation
VIP/Chairman’s PDR
The background wall of dining area and lounge area is a “must have” design.The background wall is stacked with onyx of different sizes. It echoes the theme with the silk sandwiched-in-glass panels.
The private room should have natural light when possible. Taking into account a variety of site conditions, the guidelines provide for two options. One option is glass wall with fabric curtain. If subject to conditions it is a solid wall, it will be decorated with fabric covering or wallpaper.
The largest VVIP/Chairman’s PDR exudes the grandeur of imperial luxury. It is comprises of a lounge area, dining area, washroom, cloakroom and service pantry. Opening the doors, a rose gold feature wall captures your attention and paired lighting and other materials, create an air of luxury within the space. A semi-transparent partition of fine silk sandwiched between glass panels separates the lounge and dining areas. The pattern on this silk and glass partition echoes the imperial seal theme to give the room a majestic bearing.








