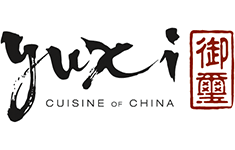Corridor
Corridor layout is determined by the layout of the private rooms. Guidelines prescribe the form and materials in the main entrance of PDRs, as well as the design of the end wall. The remaining elevation and material can be developed by respective project designers.
Relative to the main dining room, the PDR corridor is more quiet and dignified. Light diffuses from the two corners of the ceiling and traditional Chinese red is used on the doors which have a seal pattern on them. The cast iron door handles are embedded with a crystal seal carving, the integration of sophistication and ruggedness in design.
Customized light boxes on top of the doors incorporate gobo lights to project each PDR’s name onto the floor, as a unique design feature.






